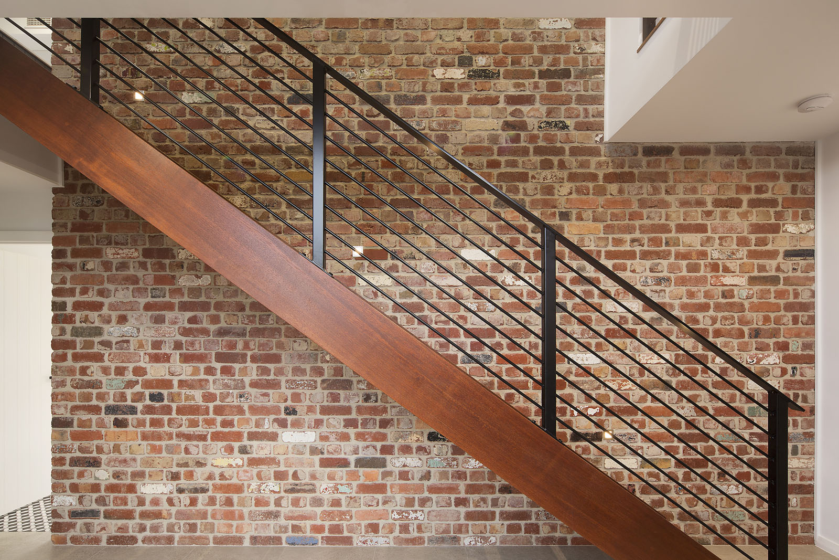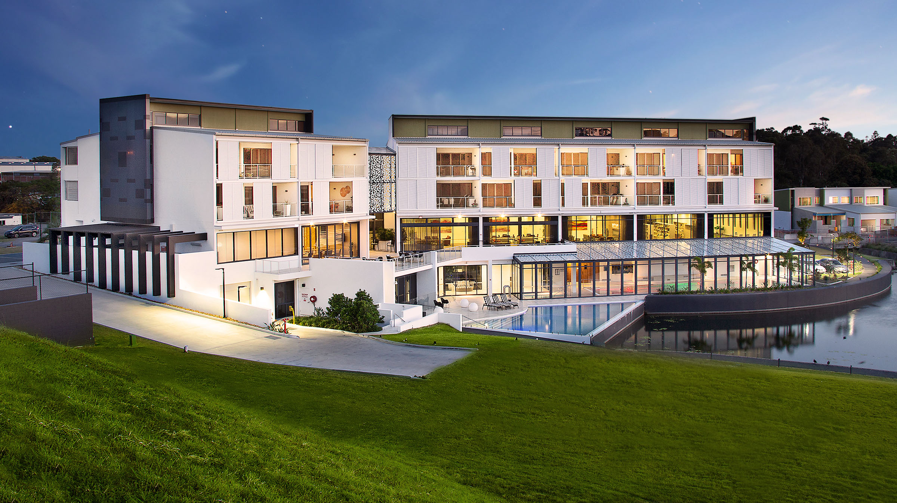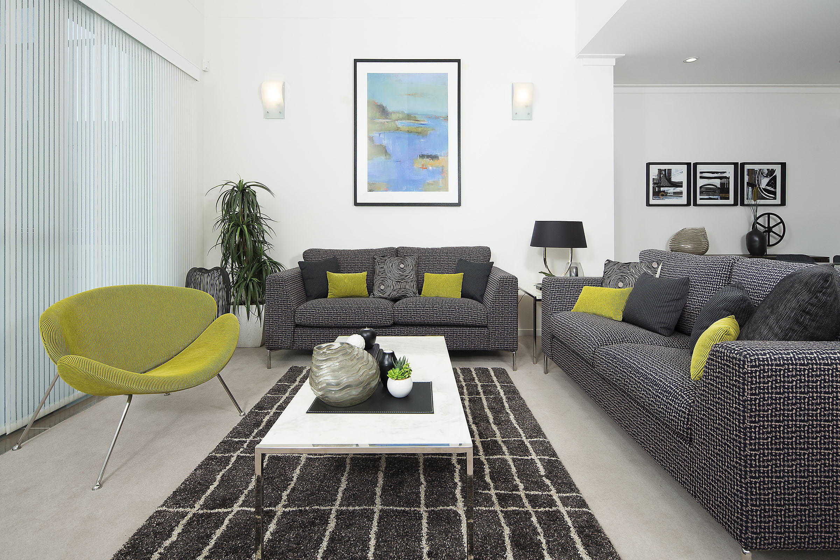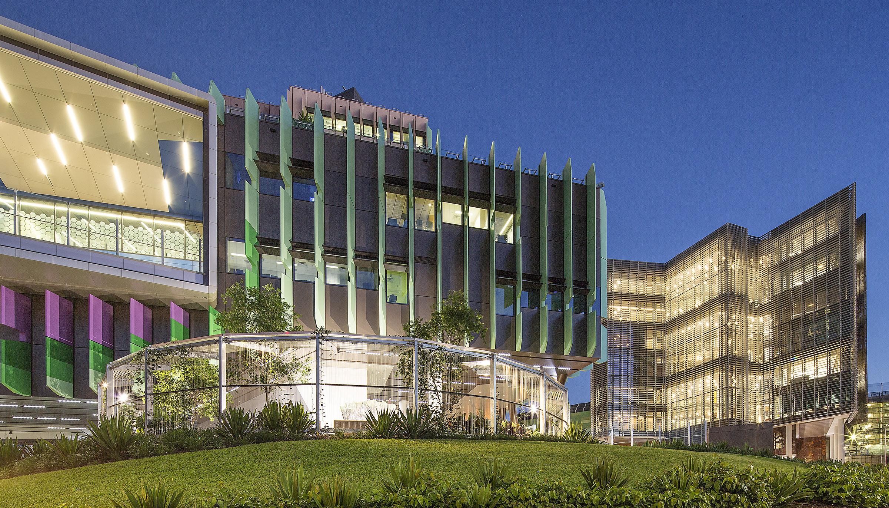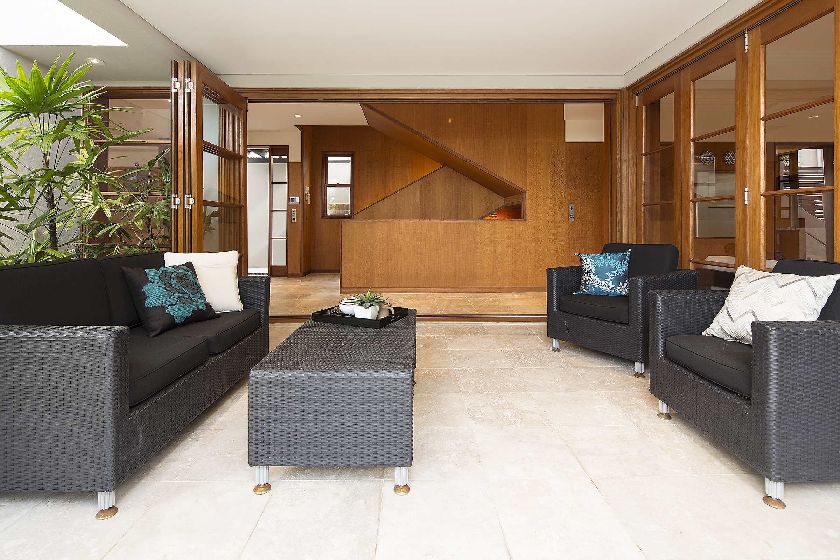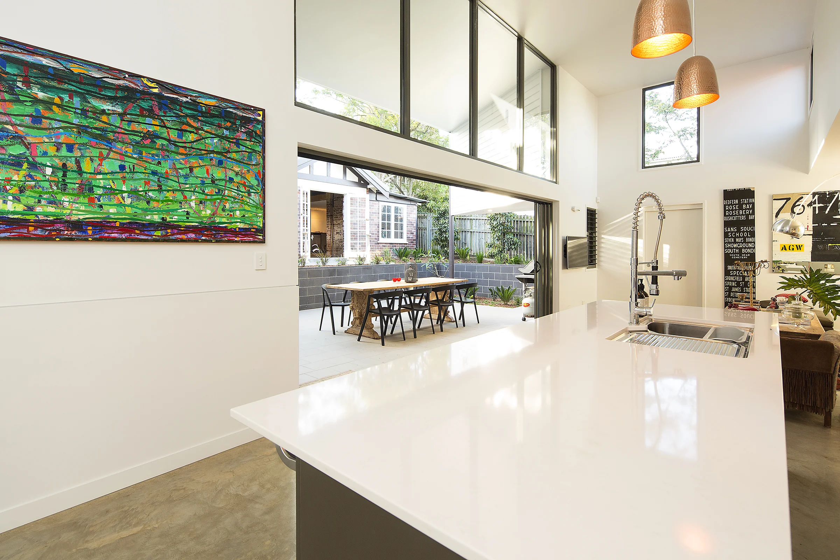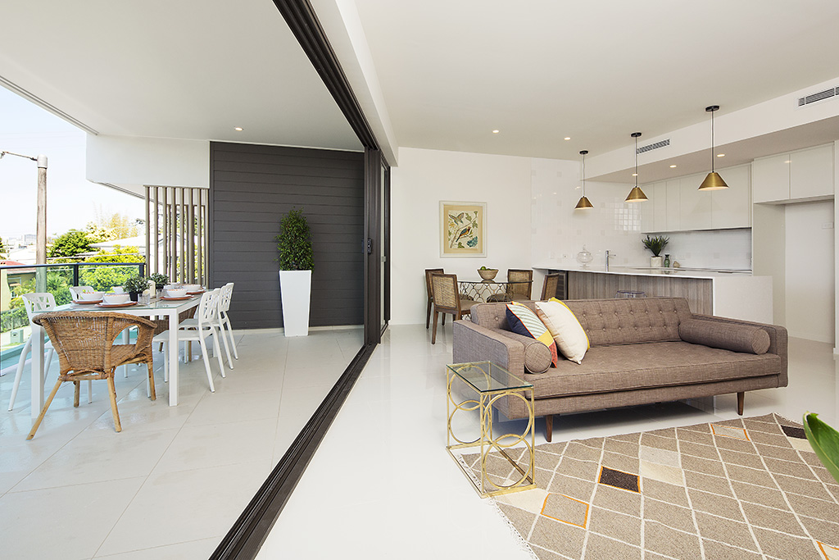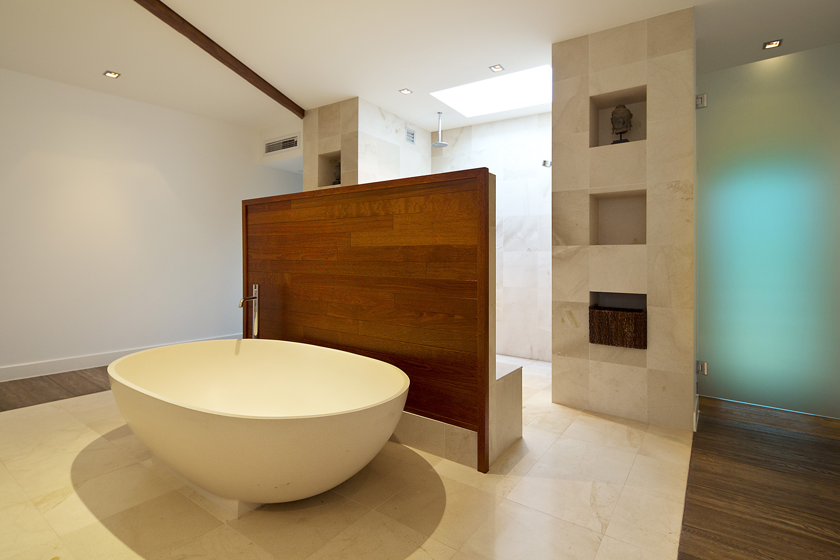A recent shoot for the award winning Peter Bell Homes, enabled me to capture the many architectural design elements that are synonymous with their custom design builds for over 4 generations. Located in the picturesque Brisbane suburb of Corinda, the Spencer Street home flaunts a modern design whilst also remaining sympathetic to the local area featuring primarily renovated traditional homes. Set on a narrow corner lot, Peter Bell Homes have designed a home that takes full advantage of all aspects of its positioning and creates an impressive external statement to both street frontages.
The clever use of rustic reclaimed brickwork, exposed timber beams, deep chamfer weatherboards, pitched rooves, specifically posited windows and decorative battening have helped create the classic rectangular and triangular lines compatible with a traditional barn feel. This contributes to a home that combines immense elevation of space with a familiar and comforting warmth.
Two verandahs on opposing sides of the home help merge the external environment with the warmth and cosiness of the internal. A deep easterly verandah provides the perfect counterpoint for exposure on the north and south façade, whilst the west facing verandah contributes an extensive sheltered space. Featuring specialised window glazing in their construction, they also offer a protective design element, ensuring internal thermal control throughout the seasons. The perfect solution to a Queensland climate notorious for its extremes in temperature at various times, and a lifestyle that embraces the outdoors.
From recycled brickwork that helps ground this design in history, to the contemporary use of timber beams, trusses, smooth timber stairs, mixed hardwood flooring and the creation of cavernous living spaces that meld together rustic and modern innovation, Peter Bell Homes have designed and built a home that provides a modern slant with old world charm. Bucolic barn meets contemporary design, and the result is structurally and aesthetically captivating. Custom designs like this showcase why Peter Bell Homes have earned the title of most respected home builders in Qld.
http://www.peterbellhomes.com.au/







