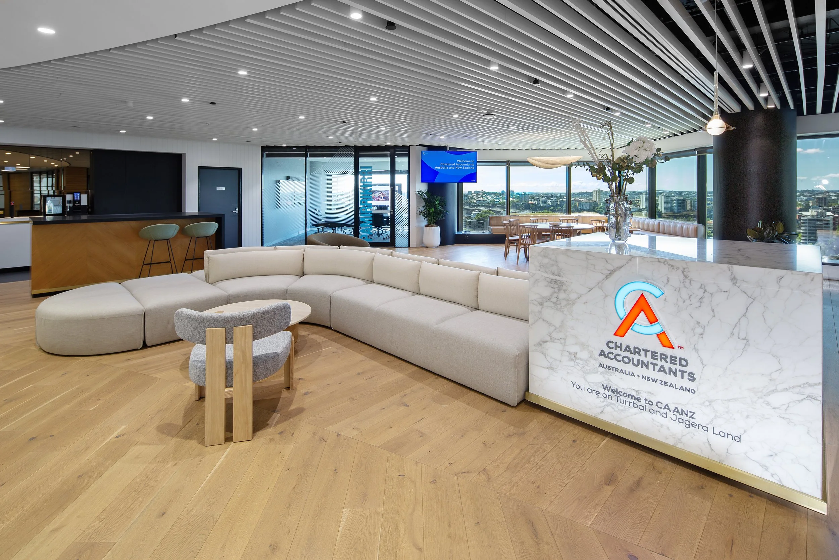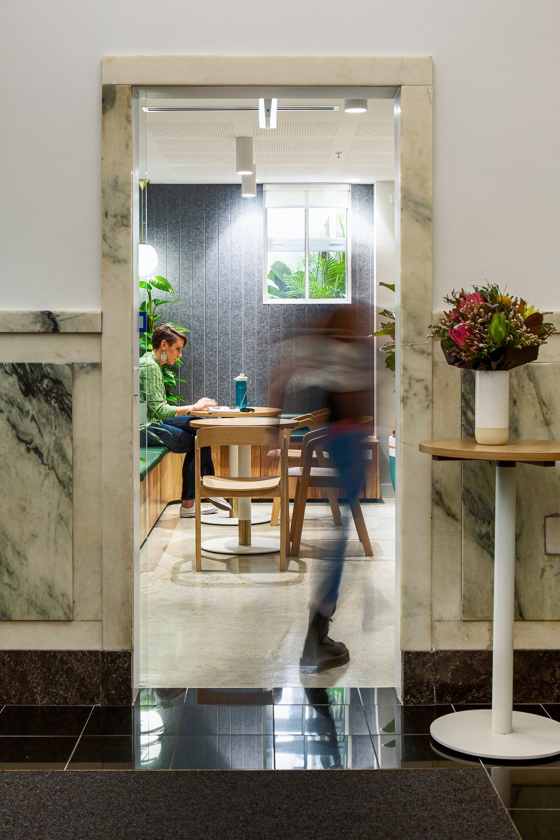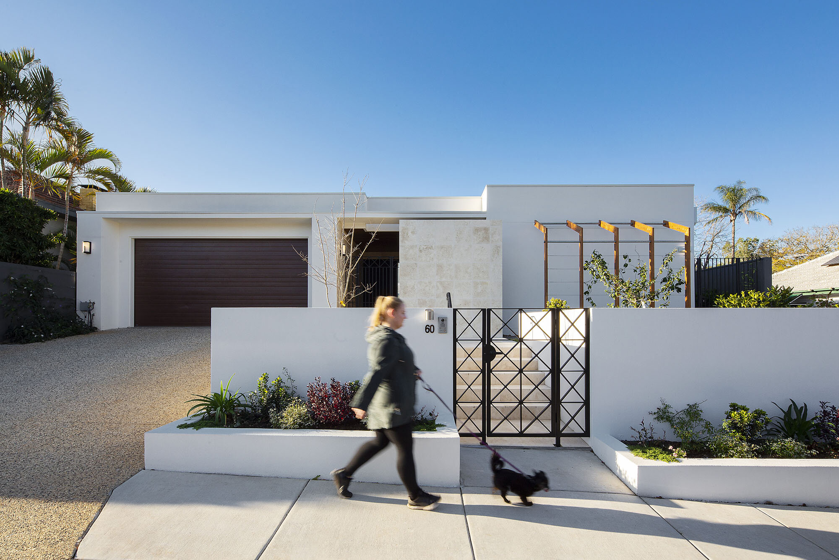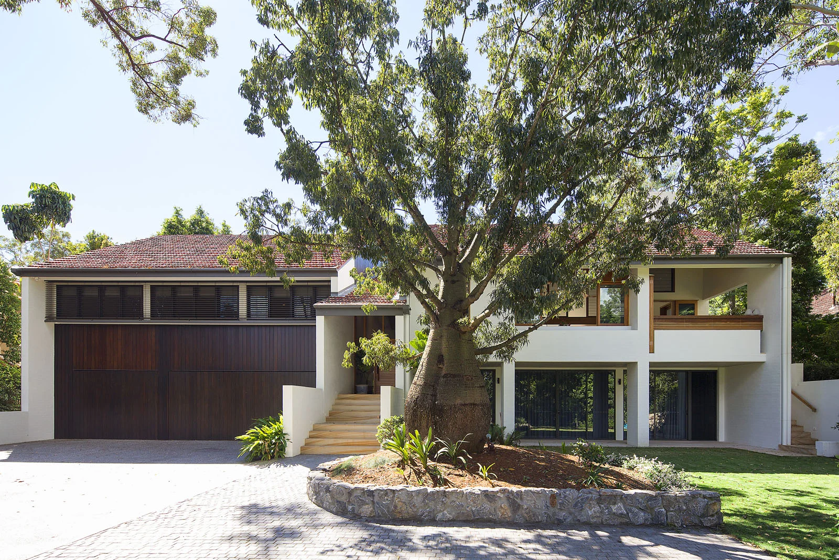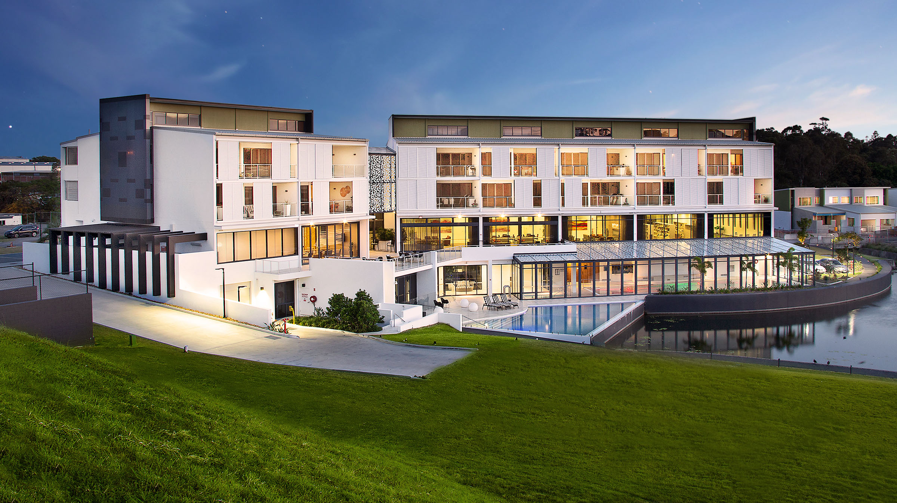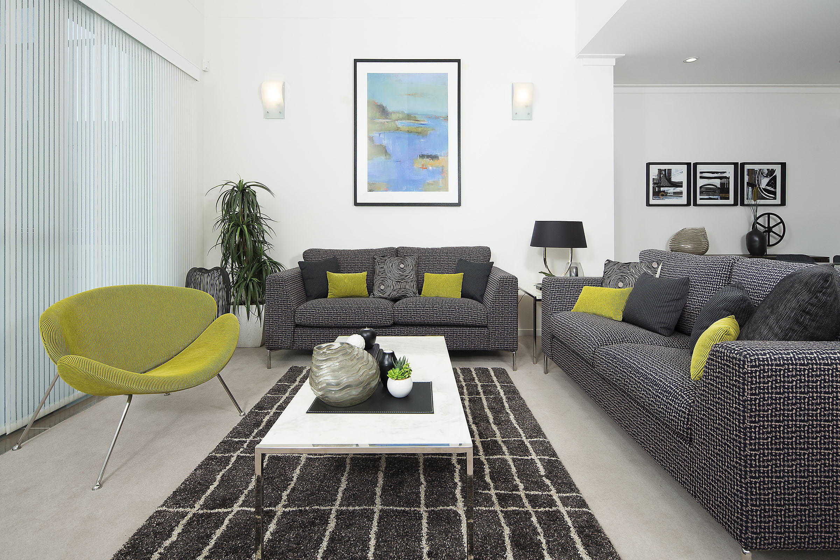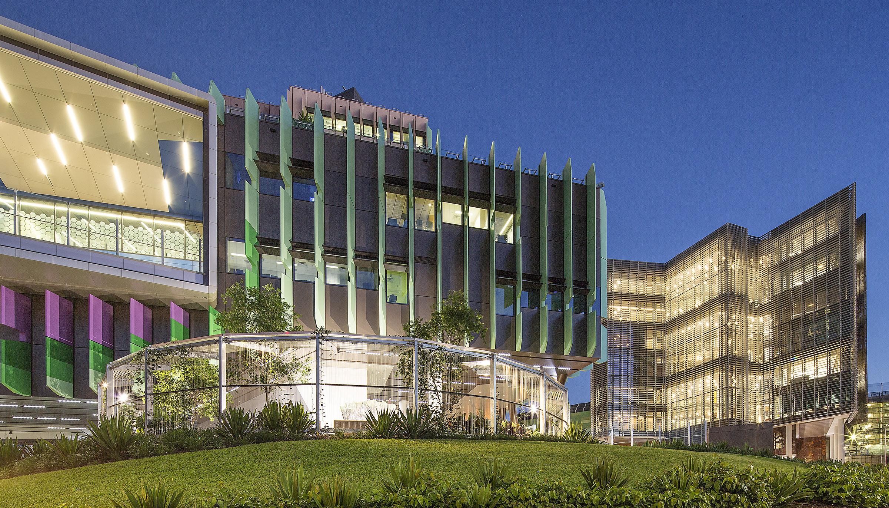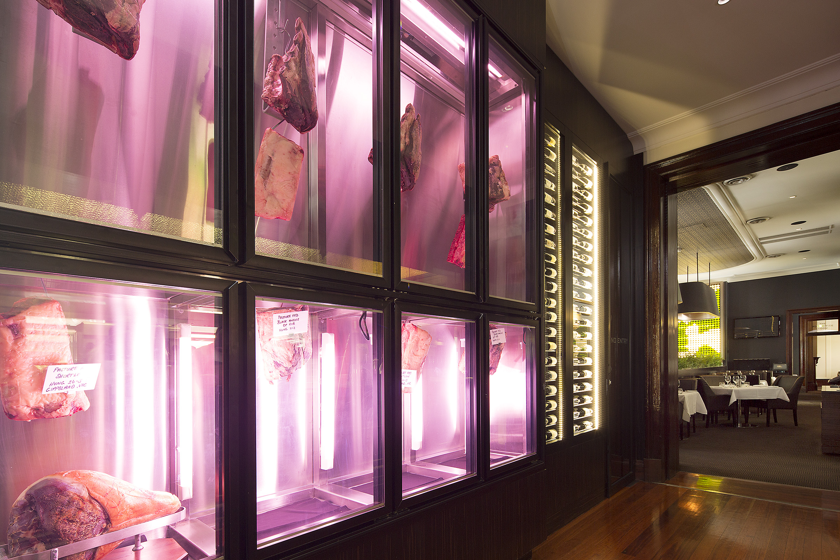It was an absolute pleasure to be involved in shooting the recently opened Sunshine Coast University Hospital at Kawana, showcasing the innovative lighting for Albert Smith Signs. In partnership with Lubi Thomas and Adrian Davis’ creative and engineering skills, Albert Smith Designs designed the opal pod inserts allowing for pod illumination. Waterproofed and carrying a long life span of 50,000 hrs, the lights are purpose built to withstand outdoor environmental conditions.
Highlighting Place Design Group’s contemporary landscape architecture, the lanterns lining the pathway provide an impressive illuminating presence. Fitted with weatherproof junction boxes, and 200 meters of LED contour strip, the lanterns complement the use of natural environmental features, skilfully incorporated in both the architecture and landscape design.
Architectus Brisbane in association with Rice Daubney Architects have creatively merged buildings with landscape, taking full advantage of the climate, lifestyle and environment. Albert Smith Signs also embrace this holistic approach when it comes to their architectural projects, delivering creative and constructive lighting solutions.
Set to revolutionise healthcare on the Sunshine Coast, the newly completed University Hospital boasts original contemporary flare in unity with its natural environment. Albert Smith Signs in collaboration with DavisThomas have contributed to this neoteric approach with outdoor illumination that highlights the landscape and architectural features, whilst also physically contributing to its modern canvas.





